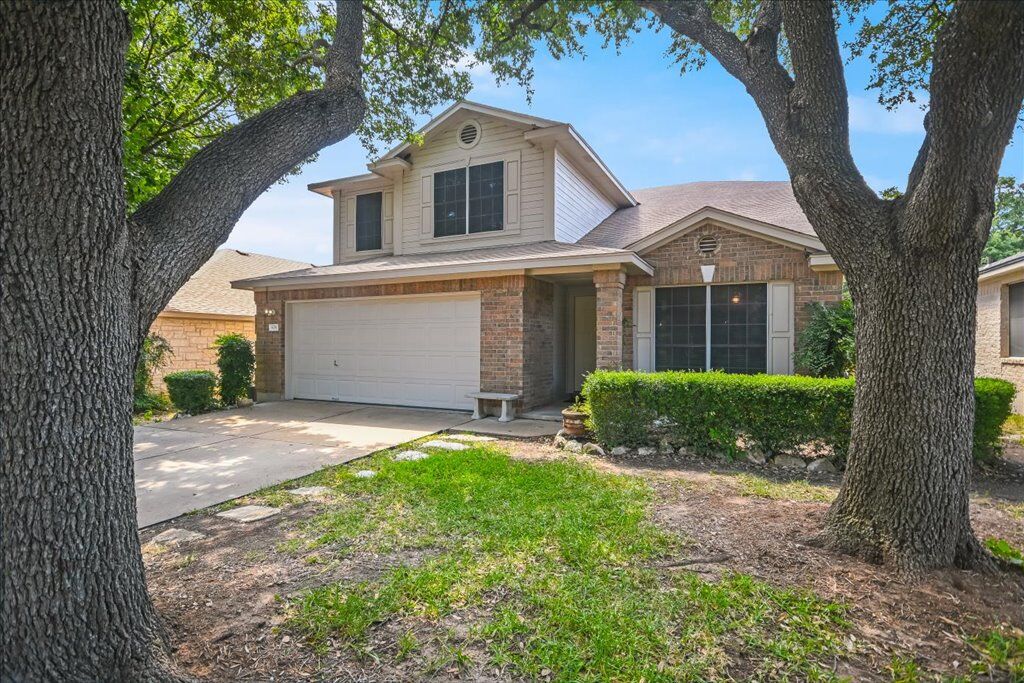
Sold
Listing Courtesy of: Austin Board of Realtors / Coldwell Banker S.G. Billings Realtors / Greg Billings - Contact: (512)963-1130
508 Paso Fino Trail Cedar Park, TX 78613
Sold on 11/03/2025
sold price not available
MLS #:
6347809
6347809
Taxes
$8,329(2025)
$8,329(2025)
Lot Size
7,854 SQFT
7,854 SQFT
Type
Single-Family Home
Single-Family Home
Year Built
1999
1999
Views
Trees/Woods
Trees/Woods
School District
Leander Isd
Leander Isd
County
Williamson County
Williamson County
Community
Quest Village
Quest Village
Listed By
Greg Billings, Coldwell Banker S.G. Billings Realtors, Contact: (512)963-1130
Bought with
Nicole Baird, Austin Home Girls Realty
Nicole Baird, Austin Home Girls Realty
Source
Austin Board of Realtors
Last checked Dec 18 2025 at 1:40 PM GMT+0000
Austin Board of Realtors
Last checked Dec 18 2025 at 1:40 PM GMT+0000
Bathroom Details
- Full Bathrooms: 2
- Half Bathroom: 1
Interior Features
- High Speed Internet
- Double Vanity
- Dishwasher
- Disposal
- Pantry
- Windows: Drapes
- Multiple Living Areas
- Open Floorplan
- Walk-In Closet(s)
- Windows: Double Pane Windows
- Ceiling Fan(s)
- Laundry: Washer Hookup
- Exhaust Fan
- Interior Steps
- High Ceilings
- Kitchen Island
- Multiple Dining Areas
- Separate/Formal Dining Room
- Free-Standing Refrigerator
- Gas Water Heater
- Coffered Ceiling(s)
- Free-Standing Gas Range
- Vaulted Ceiling(s)
- Laminate Counters
- Laundry: Laundry Room
- Laundry: Lower Level
Subdivision
- Quest Village
Lot Information
- Level
- Landscaped
- Interior Lot
- Trees Large Size
- Back Yard
- Front Yard
Property Features
- Fireplace: Family Room
- Fireplace: 1
- Foundation: Slab
Heating and Cooling
- Natural Gas
- Central
- Central Air
- Electric
- Ceiling Fan(s)
Homeowners Association Information
- Dues: $75/Quarterly
Flooring
- Carpet
- Tile
Exterior Features
- Roof: Composition
- Roof: Asphalt
Utility Information
- Utilities: Cable Available, Electricity Connected, High Speed Internet Available, Water Source: Public, Natural Gas Connected
- Sewer: Public Sewer
School Information
- Elementary School: Charlotte Cox
- Middle School: Artie L Henry
- High School: Vista Ridge
Parking
- Concrete
Stories
- 2
Living Area
- 2,154 sqft
Additional Information: S.G. Billings Realtors | (512)963-1130
Disclaimer: Copyright 2025 Austin Association of Realtors. All rights reserved. This information is deemed reliable, but not guaranteed. The information being provided is for consumers’ personal, non-commercial use and may not be used for any purpose other than to identify prospective properties consumers may be interested in purchasing. Data last updated 12/18/25 05:40


